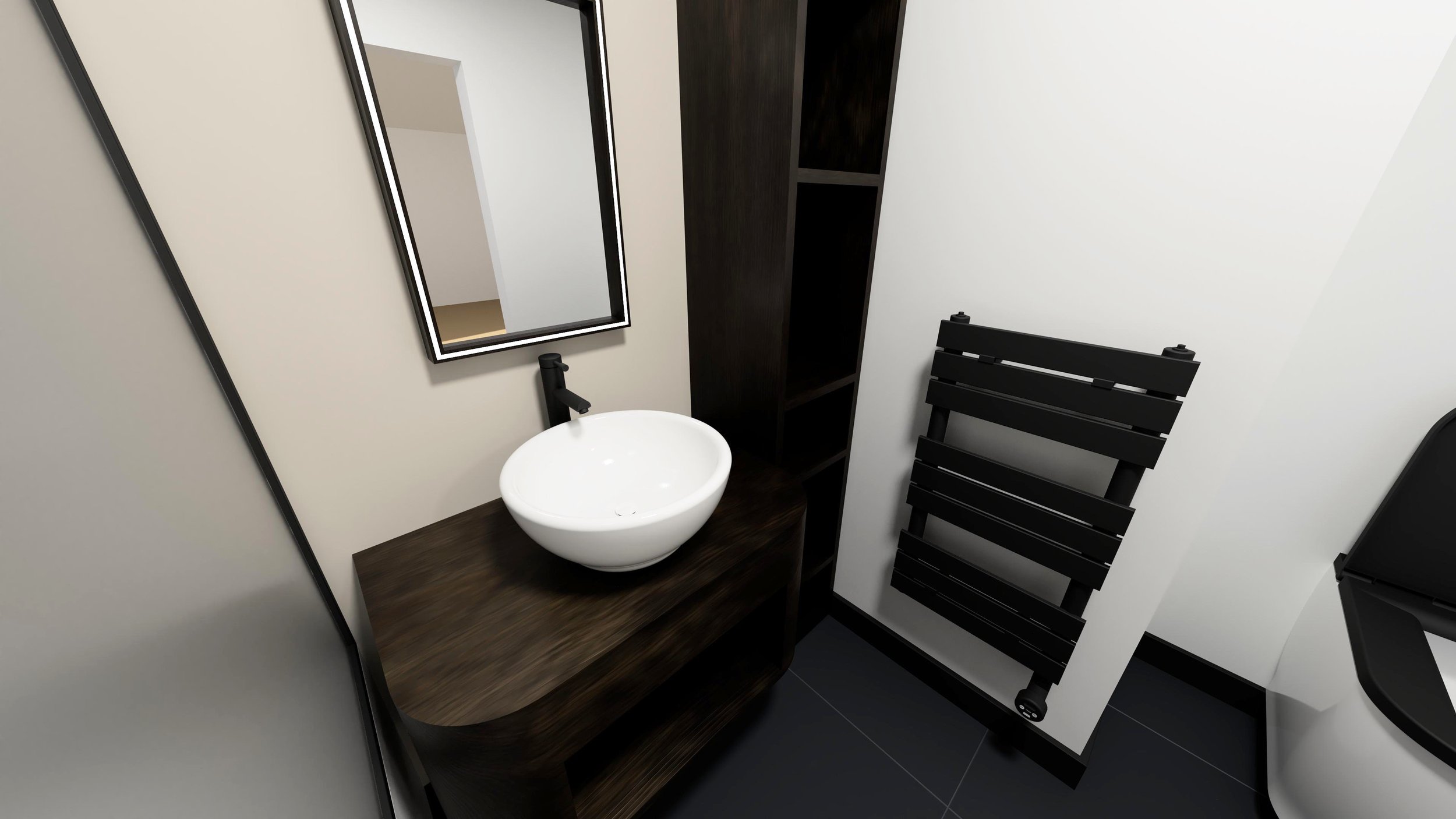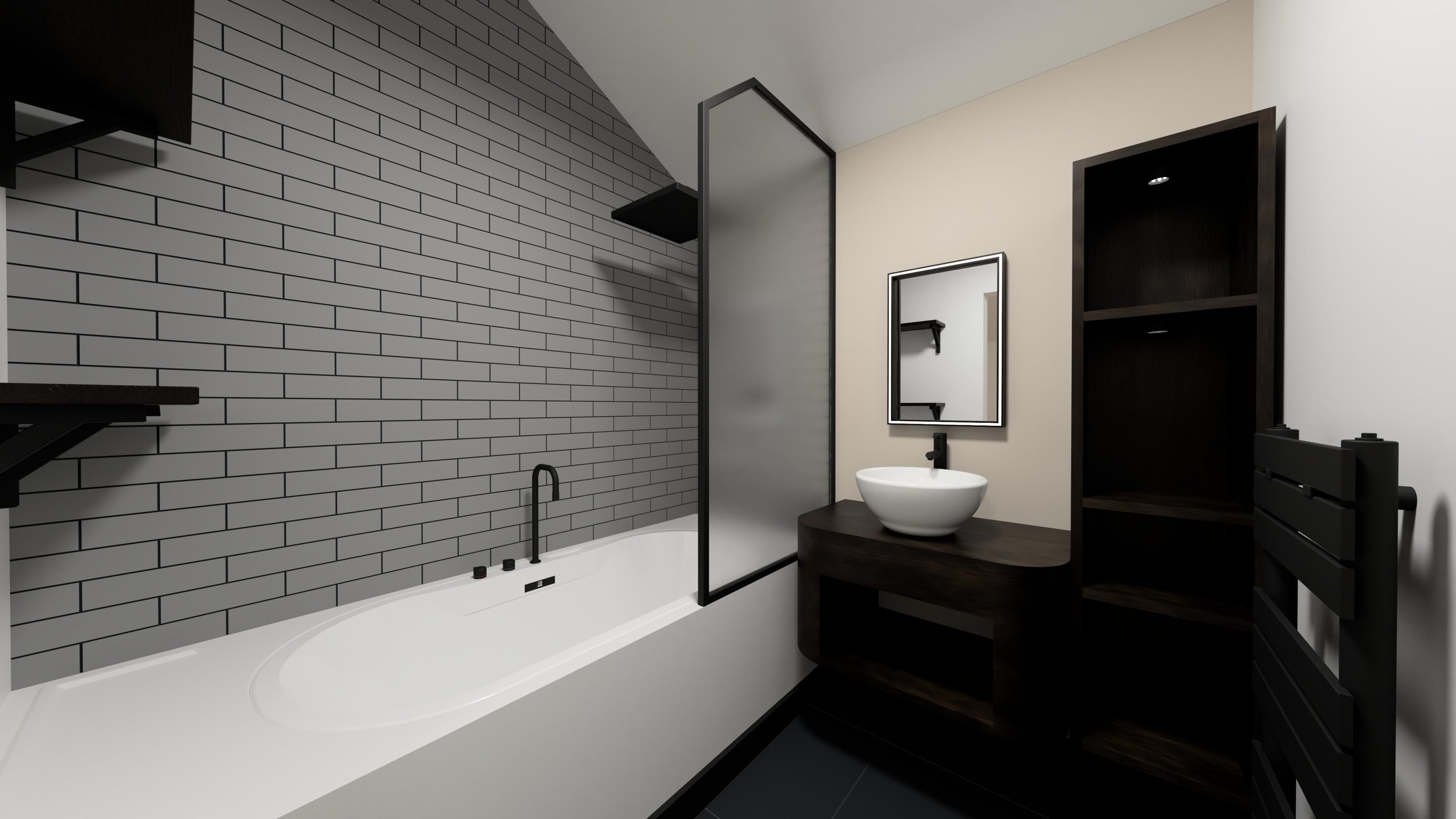Project Portfolio
View some of our current and completed projects.
Some projects we are unable to show due to NDA agreements.
Driveway Conversion (Planning & Design)
We was approached by a homeowner to produce planning drawings for a driveway conversion at the front of a property in a heritage area. Theses drawings show the initial layout after our site survey, the new proposed layout and the final working design.
Project Type
Planning & Design
Client
Individual Homeowner
Year
2024
Structural bracketry
Structural bracket design for use on a concrete column detail for an EI30 fire rated curtain wall. All drawn up and 3d modelled for a glazing company. This design was structural calculated by our in house engineers to confirm suitability.
Project Type
Design & Build
Client
Limited Company
Year
2024
Waste Incinerator
Proposed design for a bespoke waste incinerator that was commissioned by a client. We produced product render and drawings of this bespoke waste incinerator. We produced a detailed drawing show the functionality of certain design elements.
Project Type
Planning & Design
Client
Individual Homeowner
Year
2024
Timber Pergola
This timber pergola was designed for a homeowner to add a shaded area to their garden. All bespoke sizes to customer specifications, Installed over a morning and signed off snag free!
Project Type
Design & Build
Client
Individual Homeowner
Year
2024
Bespoke Greenhouse
We was approached by a limited company to design a bespoke timber and glass greenhouse that will eventually be part of a product line for them. This design is a first proposal for client approval and structural consideration.
Project Type
Planning & Design
Client
Limited Company
Year
2023
Pizza Oven Trolley
We was approached to design and manufacture a bespoke steel and wood trolley with full depth pull out drawer. We finished the top with an oak clad MDF board. All steel work was finished in a polyester powder coat of 9005 texture for colour and durability. Two 304 stainless steel shelves were added for storage.
Project Type
Product Design, Development & Build
Client
Individual Homeowner
Year
2023
Architectural Stiffening Bar
We was approached to design and manufacture a simple architectural stiffening bar for balcony that had be previously install by a main contractor. We design this ‘Fin Style’ bar to match with the existing bars already on the property. This was finish with a zinc rich primer for protection with a top polyester powder coat of 7016 for colour.
Client
Individual Homeowner
Year
2023
Project Type
Design & Build
3D CGI’s & Bathroom Design
After previously completing a CGI for a sink, faucet and lower vanity unit. We was approached again by an interior designer to create a full set of designs and 3D visualisations for a bathroom. These 3D visualisation were created by first making an untextured model of all the components. We then added textures to the model from our large catalogue of colours and finishes. Once completed we then produced detailed design drawings of all elements along with a specification lists.
Client
Interior Designer
Year
2023
Project Type
3D Visualisation
Bespoke Multi-Pattern Plant Pot
We was approached to design a one off plant pot design for a high end garden environment. After multiple proposals the client decided to go with this multi-pattern design. We produced the design by using additive manufacturing techniques. The pot was made from bright white ASA plastic. ASA plastic is UV and weather resistant.
Client
Individual Homeowner
Year
2023
Project Type
Design & Build
3D CGI’s of a Sink, Faucet & Vanity Unit
We was approached by an interior designer to create a 3D visualisation of this sink, faucet and lower vanity unit. These 3D visualisation were created by first making an untextured model of all the components. We then added textures to the model from our large catalogue of colours and finishes.
Project Type
3D Visualisation
Client
Interior Designer
Year
2023
Swinging Door Support Frame
In June 2022 we completed a project with a very out the box requirement. We was tasked to make a sliding door support frame for a commercial unit. This frame was required to swing out of the way to allow a pallet truck in to move over size cargo in and out. The client requested the sliding door must remain part of the entrance as this is a wind block and secondary security measure. This was engineered, manufactured and installed within a week and half.
Project Type
Design & Build
Client
Limited Company
Year
2022
Modern Desk Lamp
We was approached by an interior designer to design a bespoke table side lamp for use in multiple residential settings. We was asked to make the lamp have a familiar feel with a few bespoke elements to make it stand out. As this was a table side lamp for a modern setting, we included a wireless charging pad and used a standard bayonet connector for easy bulb changes. The lamp will be available in multiple colours to match the interior it will be placed in. Next stage will be to make a full size mock up for client approval.
Client
Interior Designer
Year
2022
Project Type
Product Design, Development & Build
Solar Ground Mount
We was approached by a client that was setting up multiple off-grid homes throughout the UK and USA. They wanted a robust ground mount for solar panels with the ability to have periodic angular adjustment to track the sun throughout the year. The Ground mount design shows a 3 panel configuration, But this mount has be calculated to hold up to 9 panels of the sizes shown. This expandability was key as some of the off-grid sites had very limited suitable ground. The main mount is made of a powder coated mild steel construction with stainless steel hardware. The top panel mount is made of aluminium for reduced weight on the mount.
Client
Individual Homeowner
Year
2022
Project Type
Design & Build
Modern Tropical Pergola
Summer 2022 , we had a client who had an image of creating a tropical seating area in the garden. From first concept design to breaking ground took us only a month to complete. Firstly we site surveyed the proposed grounds for the pergola once we had the sizes we then went back and draw up our concept drawings for the client to have a look at, and give us feedback on.
Once we had an idea of what they we’re after we discussed materials to be used, costs, external finish, and proposed installation dates and any additional site preparation that was needed. Once we had a final design and all of the above had been approved and actioned on, we was ready to start construction. Construction only took a day thanks to past preparation and material being pre cut.
When the construction team had finished assembling the pergola, we met with the client to make sure they was happy with what had been done. When they was happy with the overall aesthetic look of the Modern tropical pergola we sorted the final touches and our project was complete.
Project Type
Design & Build
Client
Individual Homeowner
Year
2022













































